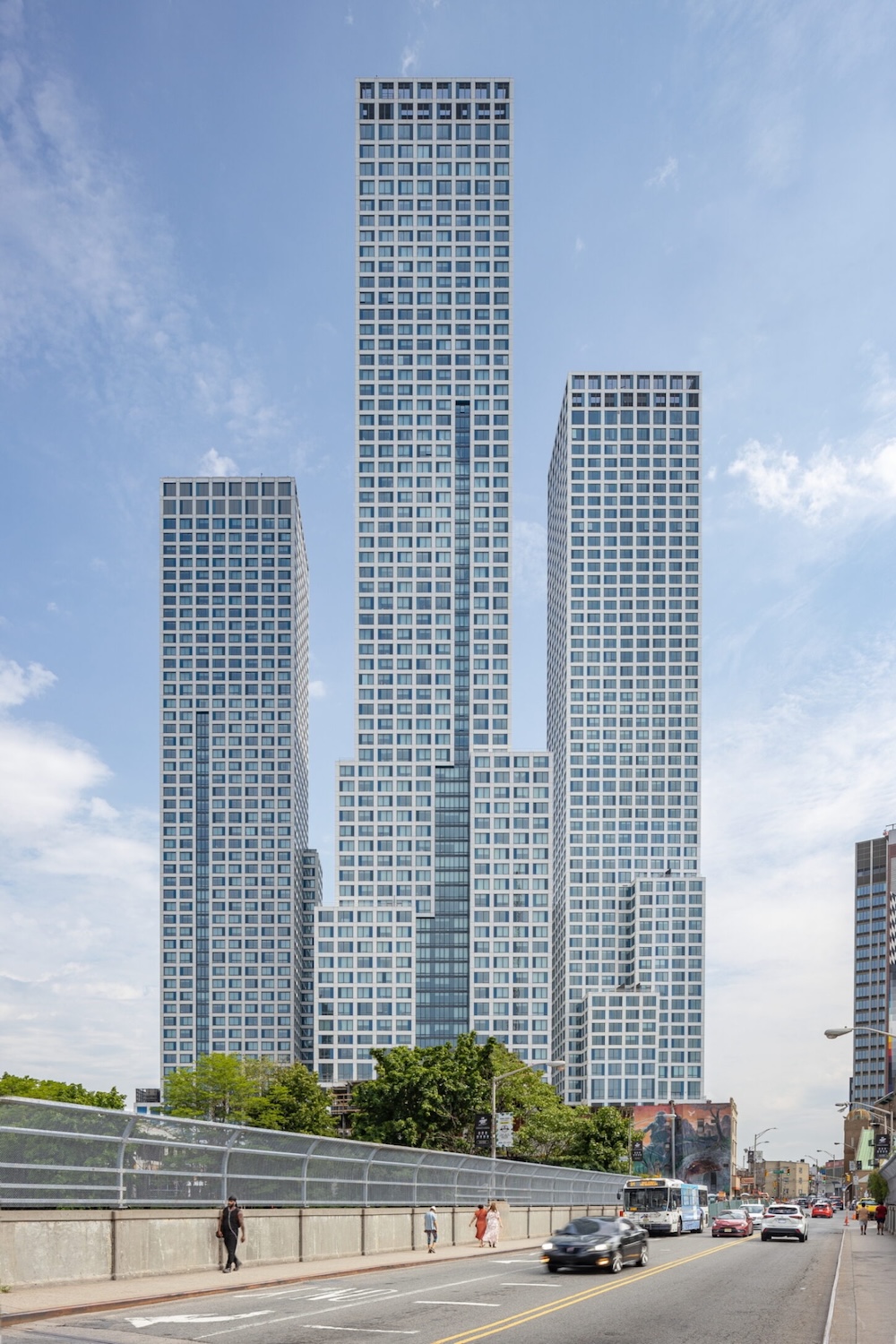$331 Million Construction Loan Secured For 50 Hudson Street In Jersey City, New Jersey
Tishman Speyer has secured a $331 million construction loan to begin development on 50 Hudson Street, the second phase of a two-tower residential project in Jersey City, New Jersey. The 40-story tower is planned to deliver 924 rental apartments, 10,000 square feet of ground-floor retail, and a new public plaza connecting to the Hudson River esplanade. The building was designed in collaboration with Handel Architects, Marchetto Higgins Stieve Architects, Hollander Design, Melillo Bauer Carman, and Michaelis Boyd.





